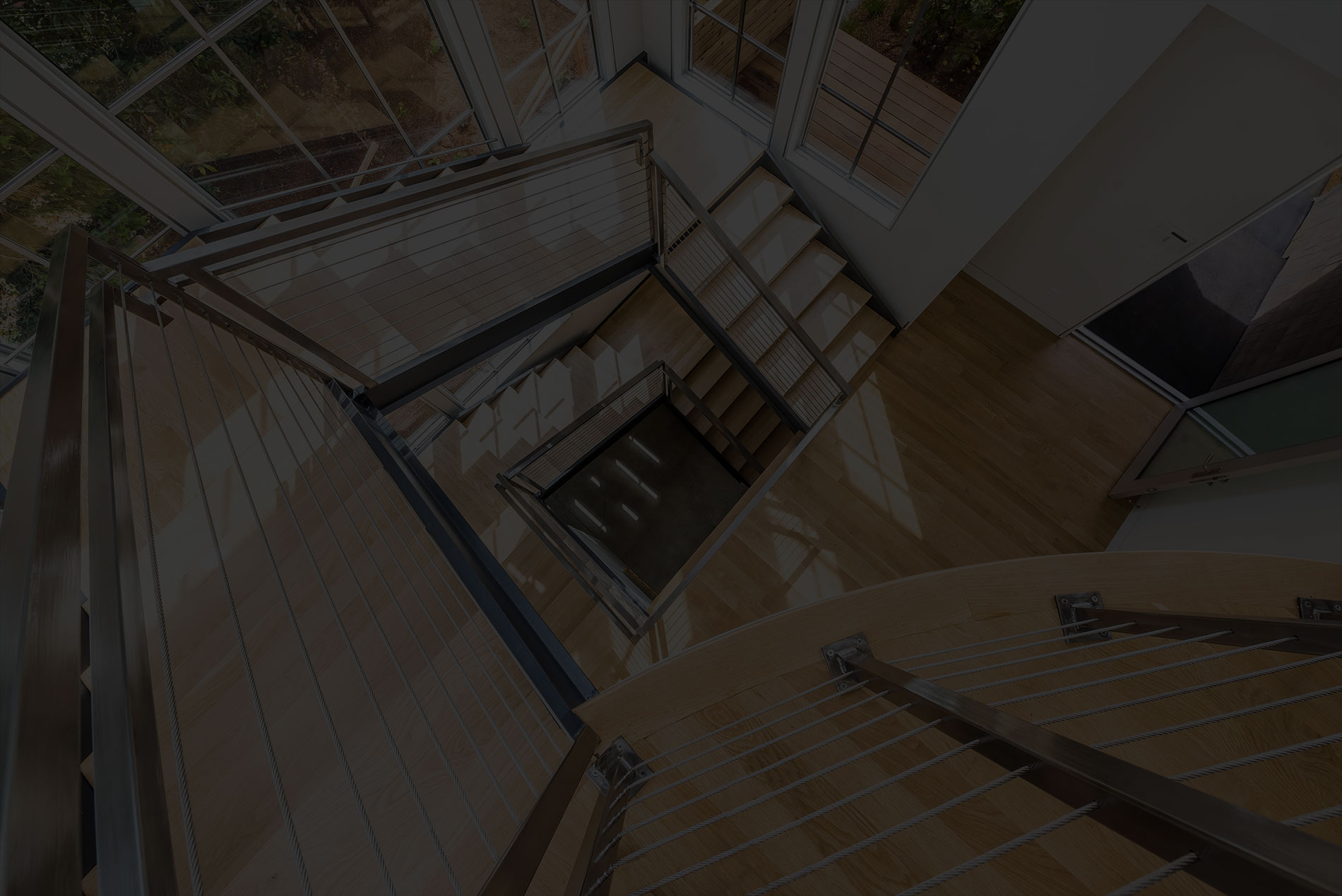Projects
G + S Architecture delivers both residential and commercial architectural services to the Bay Area and beyond. To view their holistic design esthetics and diverse capabilities, preview the project portfolio.
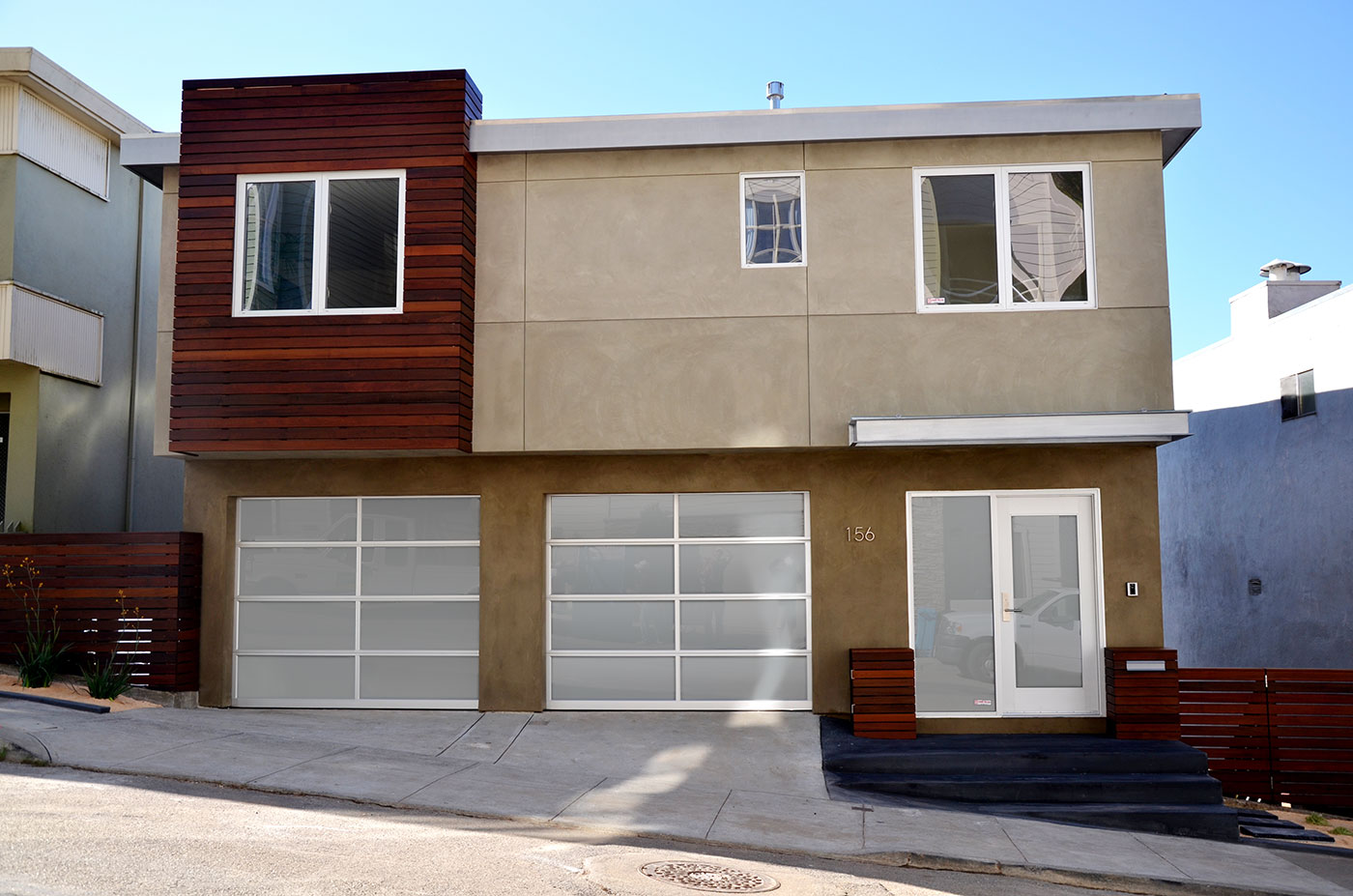
San Francisco – C
Residential
San Francisco, CA
G + S completely remodeled this San Francisco home in the Richmond district by creating open floor plans to maximize views and functionality. The exterior was designed with a unique minimalistic set of materials, including IPE wood lathing and aluminum windows, to create a modern warm feel. A new master suite on the second floor and a multifunctional entertainment floor turned this property into a spectacular city home.
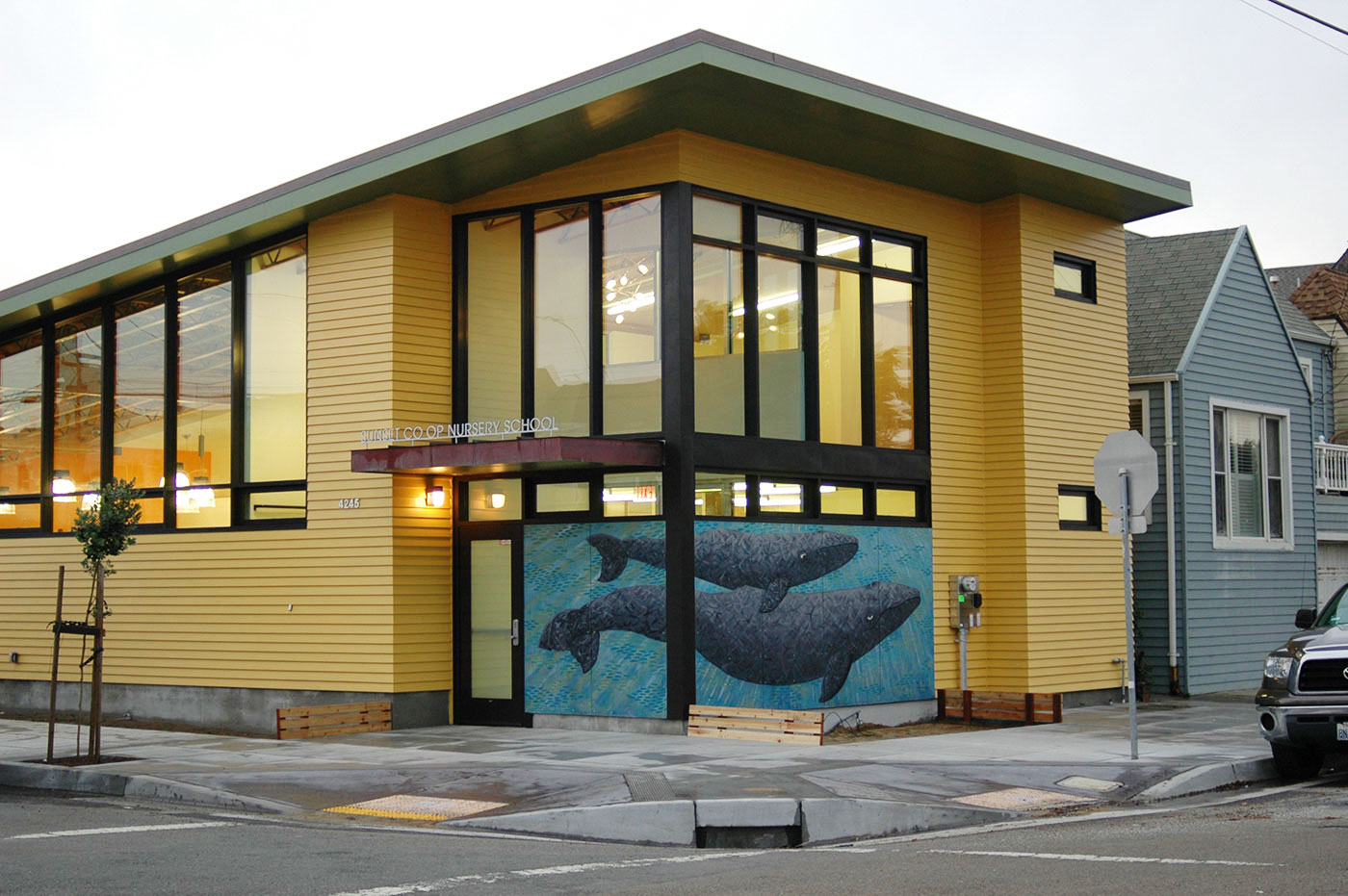
San Francisco – SCN
Commercial
Sunset Children's Co-op
G and S was challenged to design a beautiful school right across from San Francisco’s Ocean Beach. The philosophy behind this project was contextual – to integrate, design and build the site to suit the scale and style of the Outer Sunset District and to maximize functionality both inside and outside to meet the community’s needs.
The school is a beautiful edition to the neighborhood with its clean and inviting design making maximum use of the northern afternoon lighting. The color scheme was drawn for the beach grasses that grow on the bluffs above the beach. The whale mosaic makes a connection to the vast Pacific across the street and creates a conversation for the community to explore our ecosystem. The inside is a passive open design with ambient lighting and a thermal mass radiant slab allowing for fun barefoot activities.AIA Pro Bono Award 2009
Featured in the San Francisco Chronicle
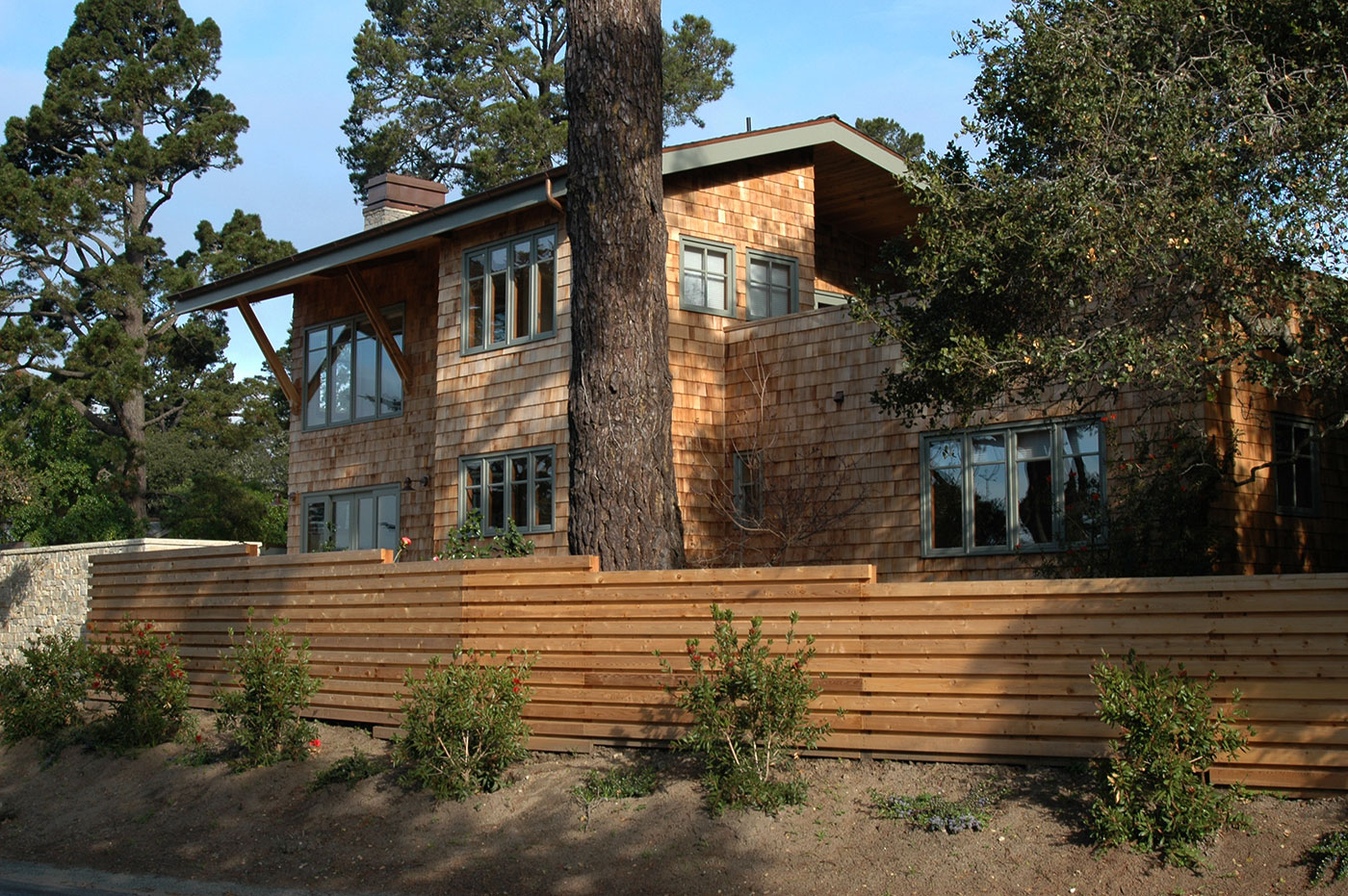
Carmel – MC
Residential
Carmel, CA
The extensive remodel of this home and site is a perfect example of the G and S holistic approach to design. The surrounding coastal environment was taken into consideration to integrate the site with the building, including interior design and decoration. Extensive use of wood and rock makes this home stand out without feeling out of place.
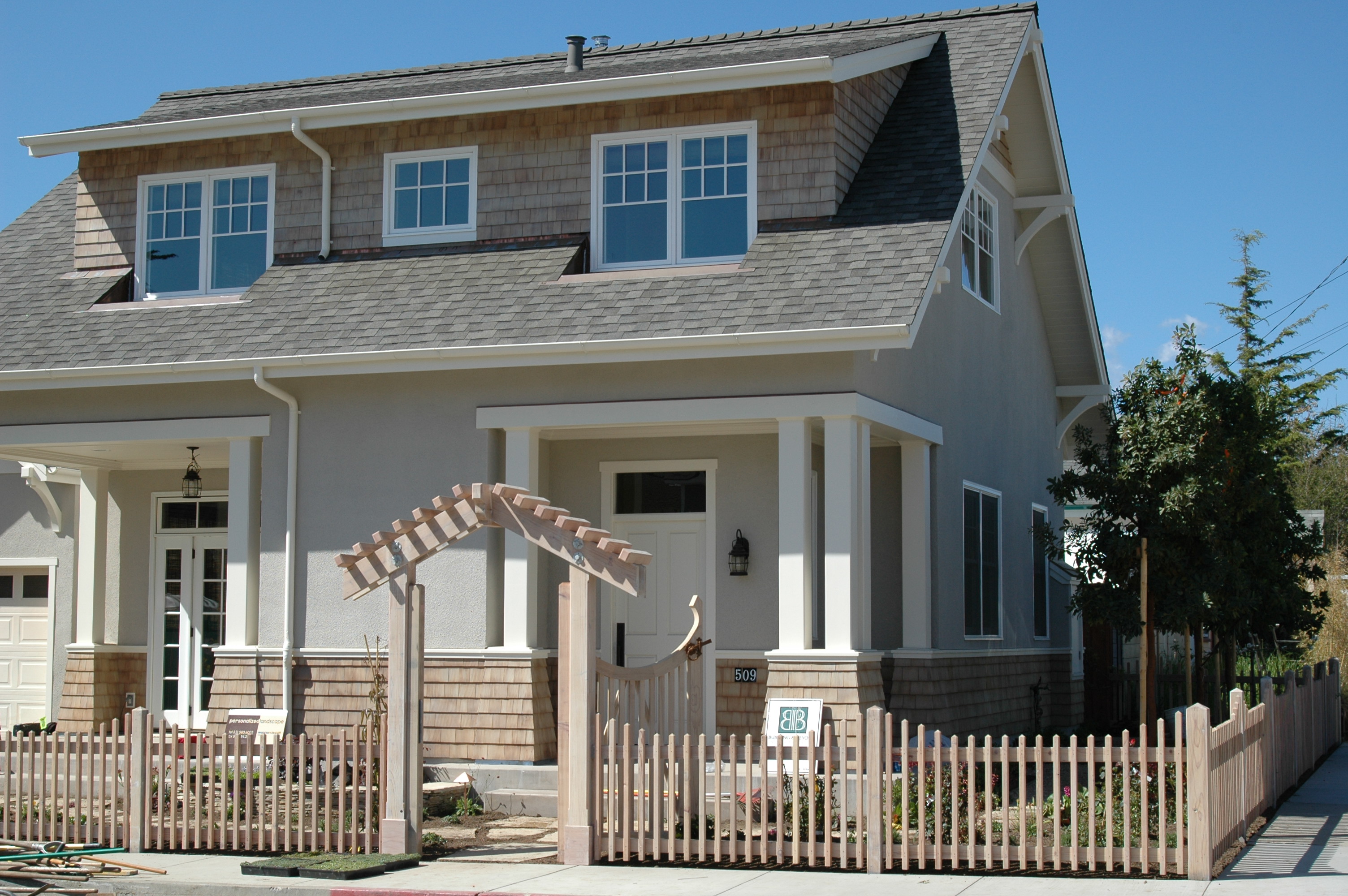
Santa Cruz – H
Residential
Santa Cruz, CA
The objective for this new construction was to maximize the building space on a very tight property. This California craftsman summer beach home has a airy feel with comfortable gathering areas and a modern kitchen.
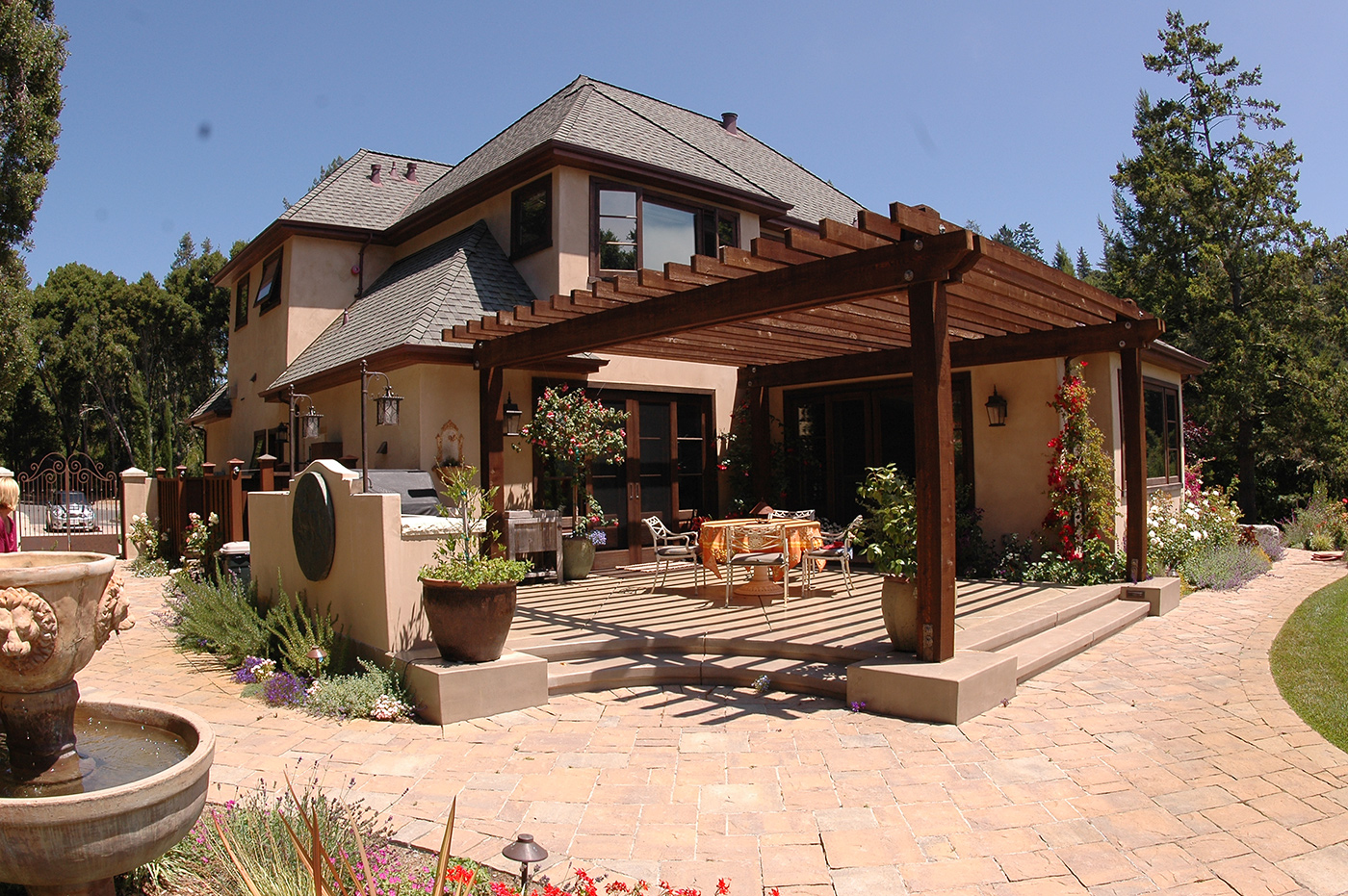
Aptos – SR
Residential
Aptos, CA
The design called for an extensive remodel including a new edition, integrated kitchen and family room. A un-functional floor plan was tackled by opening the space between the kitchen and living rooms creating added benefits of better lighting and circulation. Inspired by Tuscan Villas, the color and materials gave this remodel a warm and inviting feel. The outdoor fountain, trellis and stone hardscape enhanced the mediterranean design.
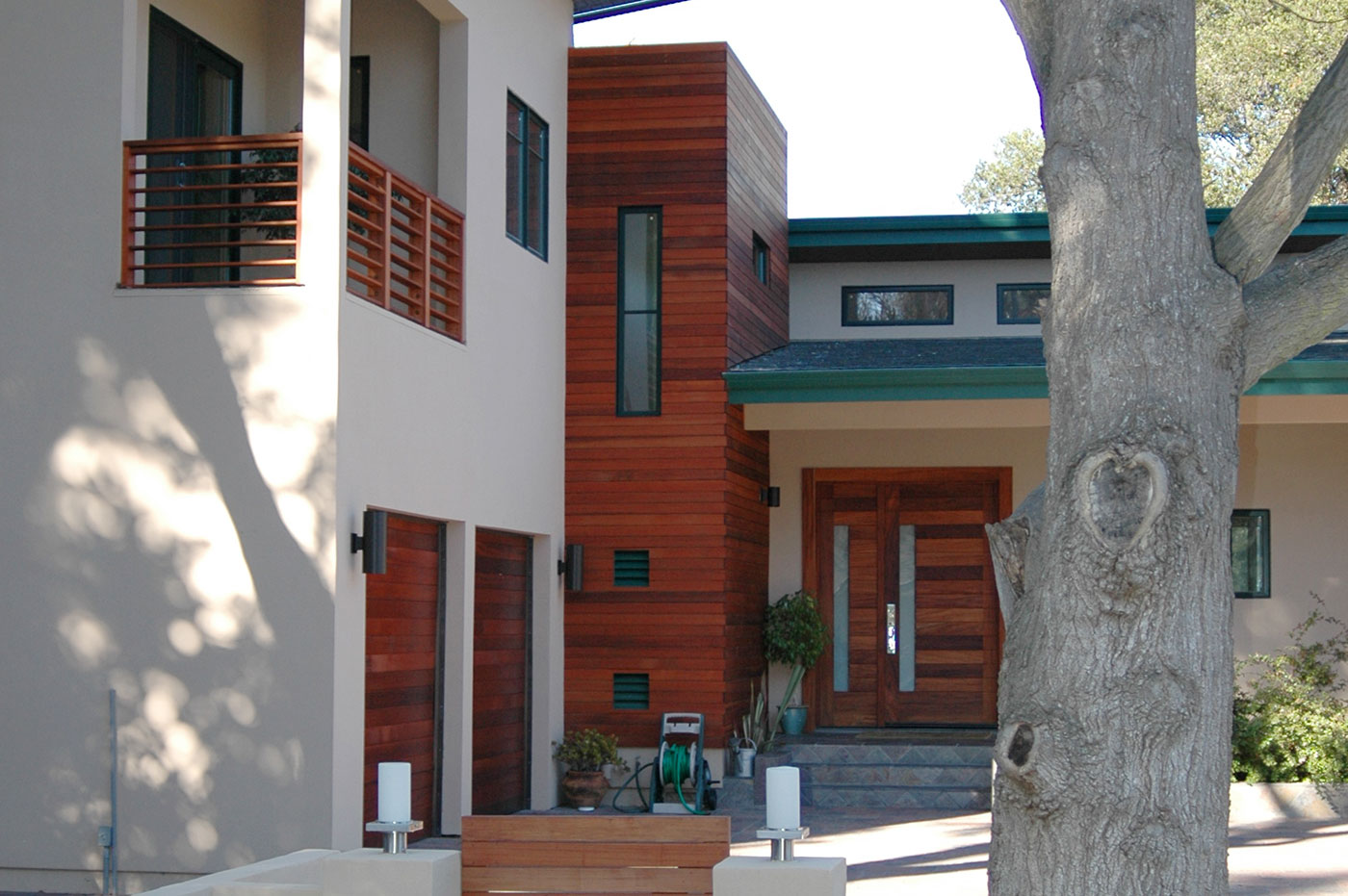
Menlo Park -A
Residential
Menlo Park, CA
The goal for this new home project was to efficiently use means, methods and materials to design within a very restrictive budget. The entire home’s simple geometry was designed around four-foot sheets of plywood. Open web ceiling joists give the interior an open and warm feel. Engineered framing was used extensively to help with cost savings. The end result was a classic California Modern home.
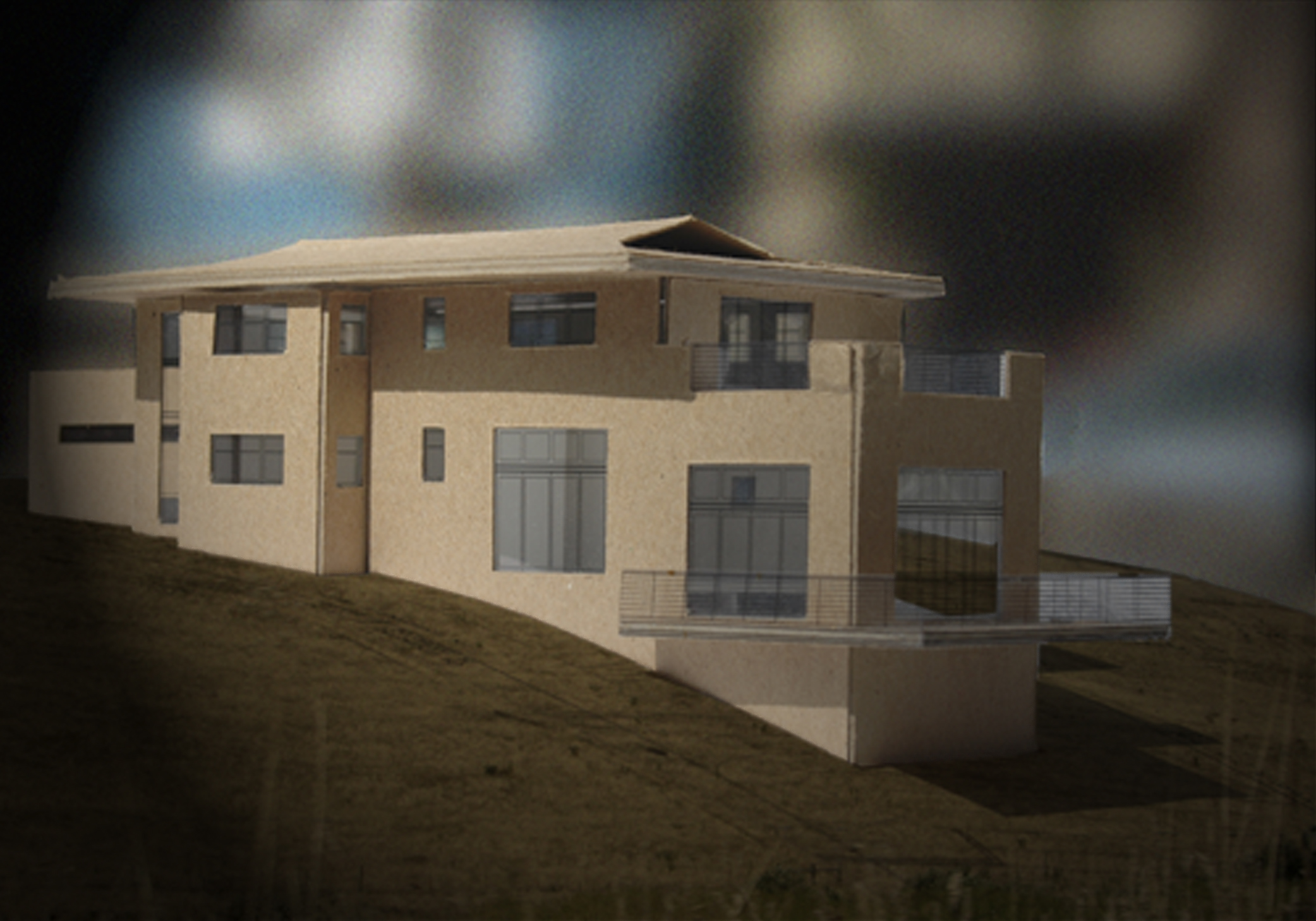
Aptos – Conceptual Design
Residential
Aptos, Conceptual Design
Conceptual design project for a property that had not come on the market for many years. The design was included in the property sale.
[rev_slider aptosconcept]
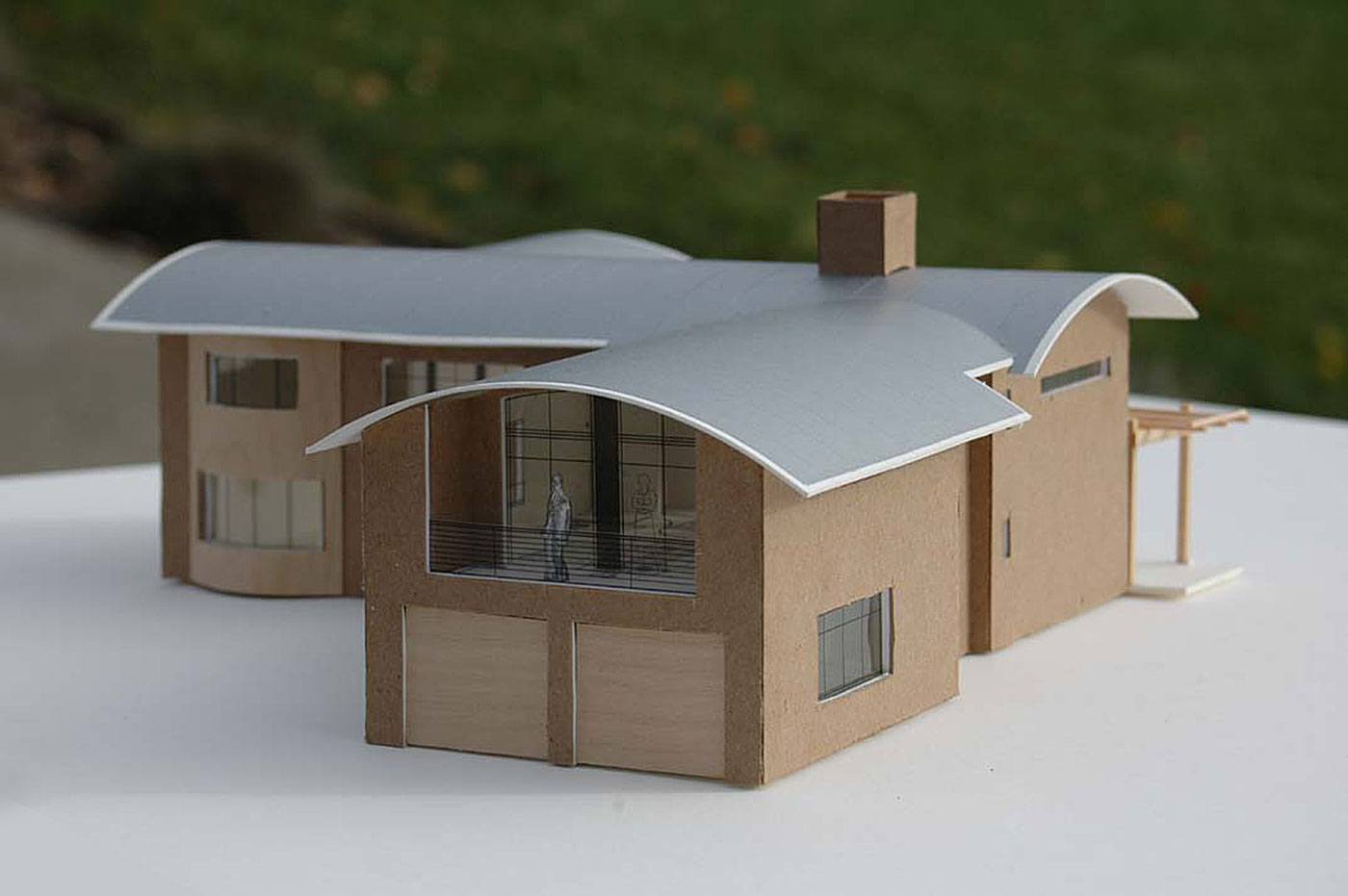
Los Gatos – Conceptual Design
Residential
Los Gatos, CA
The objective of this design was to create a modern farm house. The property was on flat lands with views of the Santa Cruz mountains. A truly open floor plan created a great room living space and allowed for views in multiple directions giving dwellers the feeling of being able to see through the entire house.
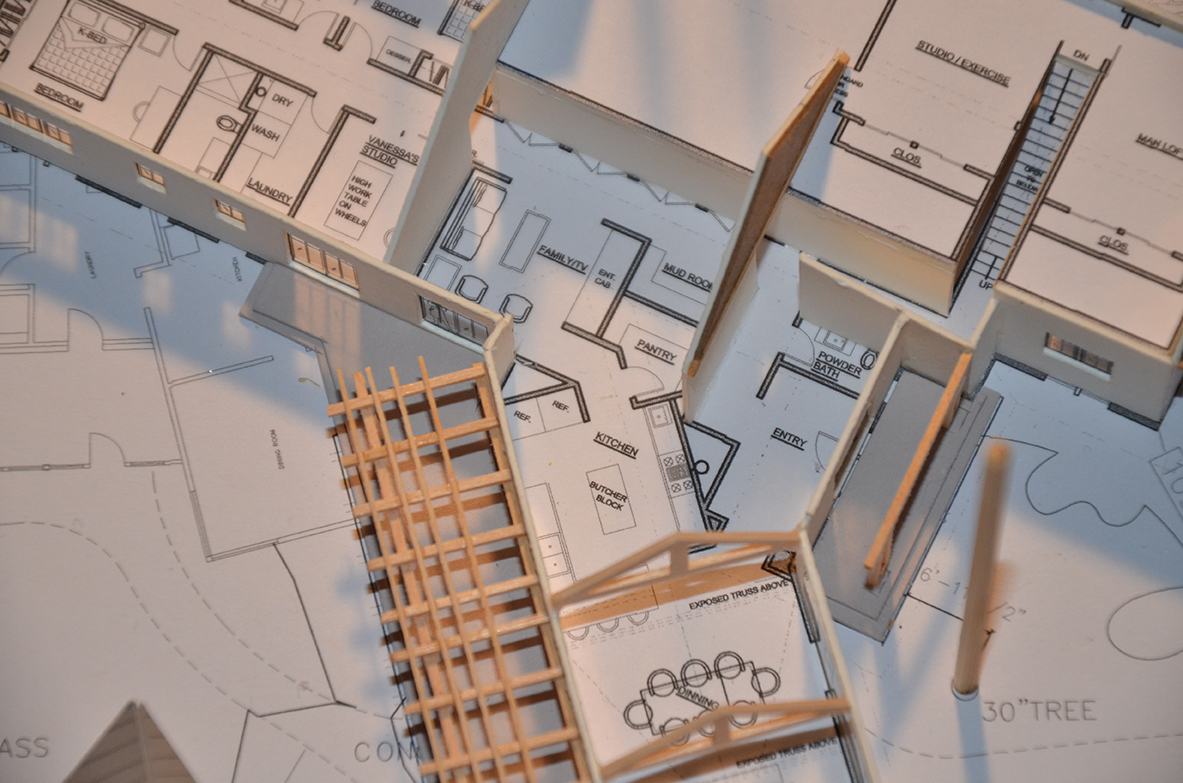
Saratoga – Architectural Model
Commercial
Red Woods
Here is an example of an architectural model that incorporates schematic drawings, surrounding environment and views and a scale structure with removable roofs. The models truly give someone a feel for what the new construction will be.
[rev_slider slider-redwoods]
