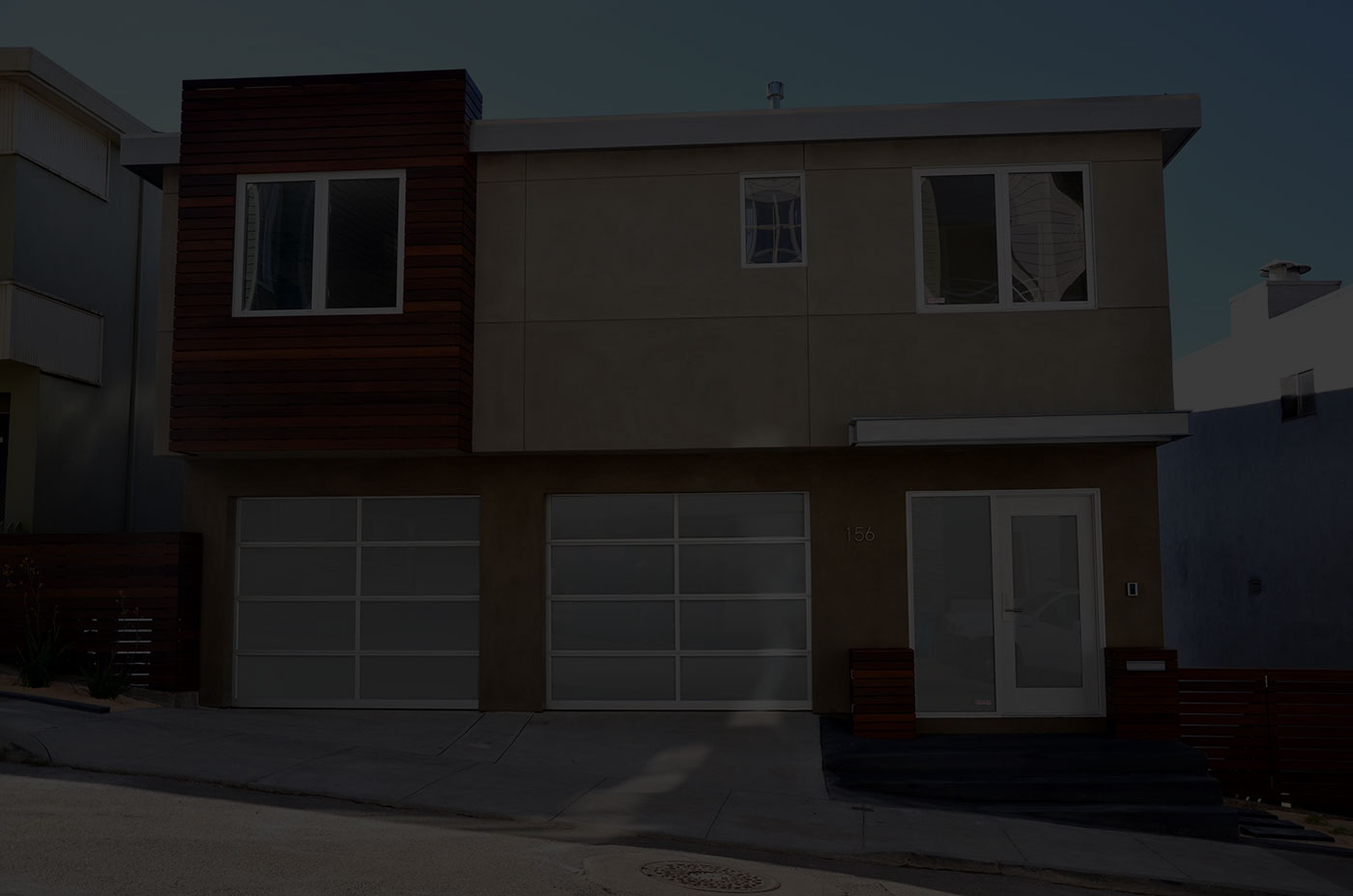San Francisco – C
San Francisco, CA
G + S completely remodeled this San Francisco home in the Richmond district by creating open floor plans to maximize views and functionality. The exterior was designed with a unique minimalistic set of materials, including IPE wood lathing and aluminum windows, to create a modern warm feel. A new master suite on the second floor and a multifunctional entertainment floor turned this property into a spectacular city home.






« « PREVIOUS PROJECT: San Mateo – N
NEXT PROJECT: San Francisco – B » »


