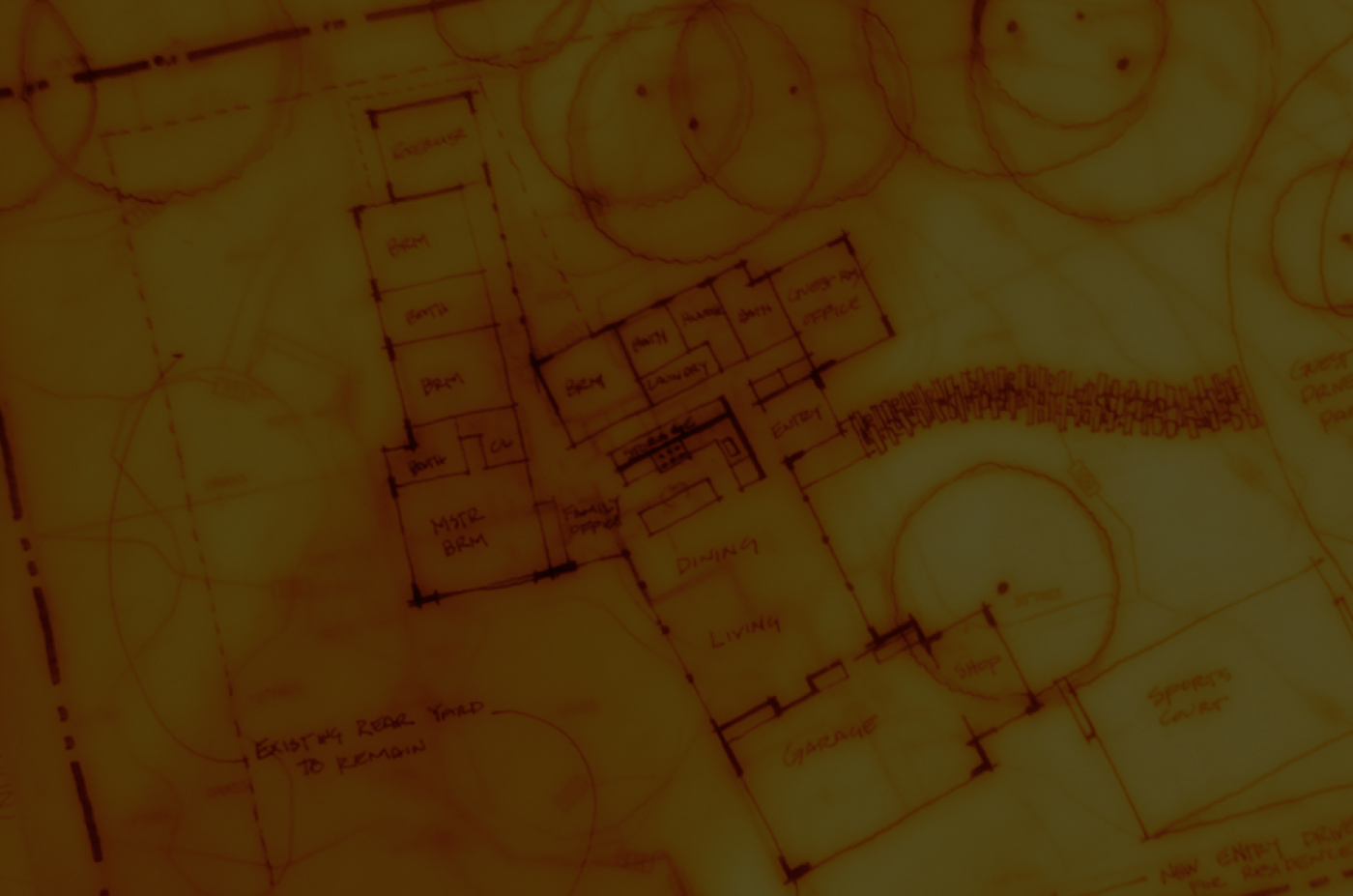Process
Creating your Program
Every project design is defined by a Program. Developing a Program ensures that the needs and wants of the client are reflected and addressed in the design. G and S Architecture take a holistic approach that analyzes both function and context to design a form. The Program details how your spaces and buildings interact with each other and the surrounding environment.
Programming analysis considers the following:
- Goals & Expectations
- Aesthetics
- Scope of the project
- Activities & Services that occur in each room and outdoor areas
- Site context & Interaction
- Environmental factors – weather, noise, traffic, historic, protected habitat, etc.
- Community amenities – schools, recreation, museums, etc.
- Codes & Regulations
- Budget
- Scheduling
Conceptual Design
The difference between us and other firms is our focus and attention to Conceptual Design. We believe that this phase is important in building something truly special. Craft and construction are not the only guiding principles – Our designs also focus on space and relationship in the physical setting to create something that is an organic and a natural fit to your desires and the surrounding environment.
Schematic Design
After the concept for the space has been fleshed out, the Schematic Design phase defines and presents a feasible form to achieve your goals. Schematic drawings visualize space, scale, and the relationship of buildings and facilities. They clarify the Program, exploring the most promising design solutions and providing a reliable basis for analyzing the cost of the project. The Schematic Design phase also explains in writing what is not apparent in the visual drawings. Though the Program still needs further refinement, the Schematic Design presents the over-all final appearance of your project.
Design Development
In this phase we design the structural frame and mechanical systems, building upon and refining the concepts and schematics from the previous phases. Floor plans and drawings outline the technical details of the project, and Interior structure is specified to include built-in furniture, walkways, cabinetry, and other feature elements. This phase will finish the bulk of the creative design decisions, making the project ready to transition from planning to production.
Construction Documentation
Once the custom designs are set, we process them into blueprints and working drawings to specify exactly where elements will go, how they are to be installed, and with what materials. This heavily technical phase rounds out the last of the design decisions, including fixtures and interior finishes.
Bidding and Negotiation
In addition to helping you envision, conceptualize, and design your project, our firm acts as a liaison between you and the contractors, making sure they understand how to execute the plans. This process involves discussion with various contractors to answer their questions, make necessary revisions, and collect competitive bids for the project. We review and analyze the bids to select the best fit for your project, prepare the contract between you and the selected contractor, and submit the plans to your local building department for approval.
Production Administration
Finally, we oversee the construction of the project by reviewing progress, answering questions, assisting with revisions and amendments, and helping you select the finishing touches for interior fixtures and textures. Our final act is a thorough inspection to ensure that you are getting the space you wanted and the quality you deserve.


