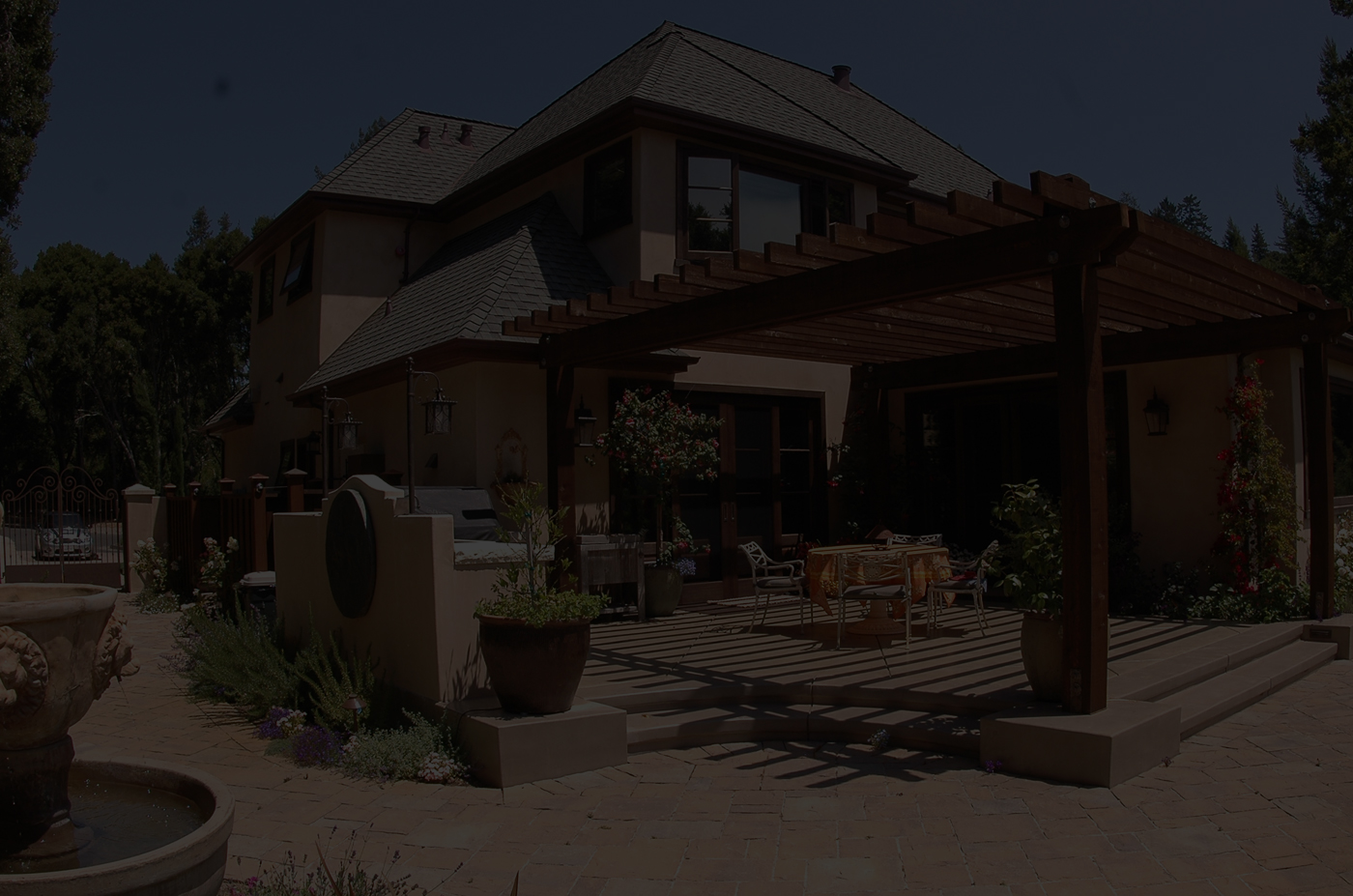Aptos – SR
Aptos, CA
The design called for an extensive remodel including a new edition, integrated kitchen and family room. A un-functional floor plan was tackled by opening the space between the kitchen and living rooms creating added benefits of better lighting and circulation. Inspired by Tuscan Villas, the color and materials gave this remodel a warm and inviting feel. The outdoor fountain, trellis and stone hardscape enhanced the mediterranean design.




« « PREVIOUS PROJECT: Santa Cruz – H
NEXT PROJECT: Menlo Park -A » »


