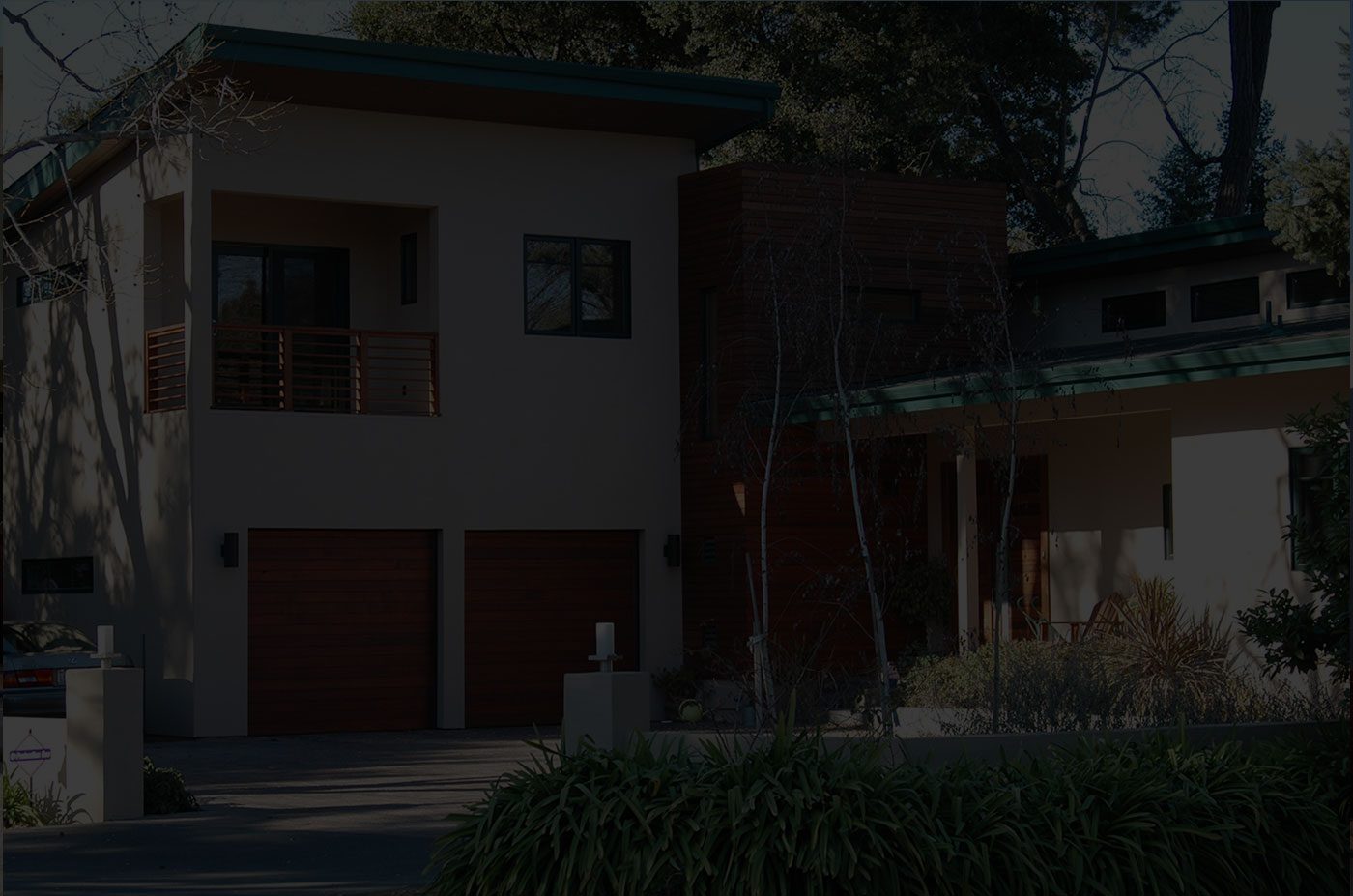Menlo Park -A
Menlo Park, CA
The goal for this new home project was to efficiently use means, methods and materials to design within a very restrictive budget. The entire home’s simple geometry was designed around four-foot sheets of plywood. Open web ceiling joists give the interior an open and warm feel. Engineered framing was used extensively to help with cost savings. The end result was a classic California Modern home.



« « PREVIOUS PROJECT: Aptos – SR
NEXT PROJECT: Aptos – Conceptual Design » »


